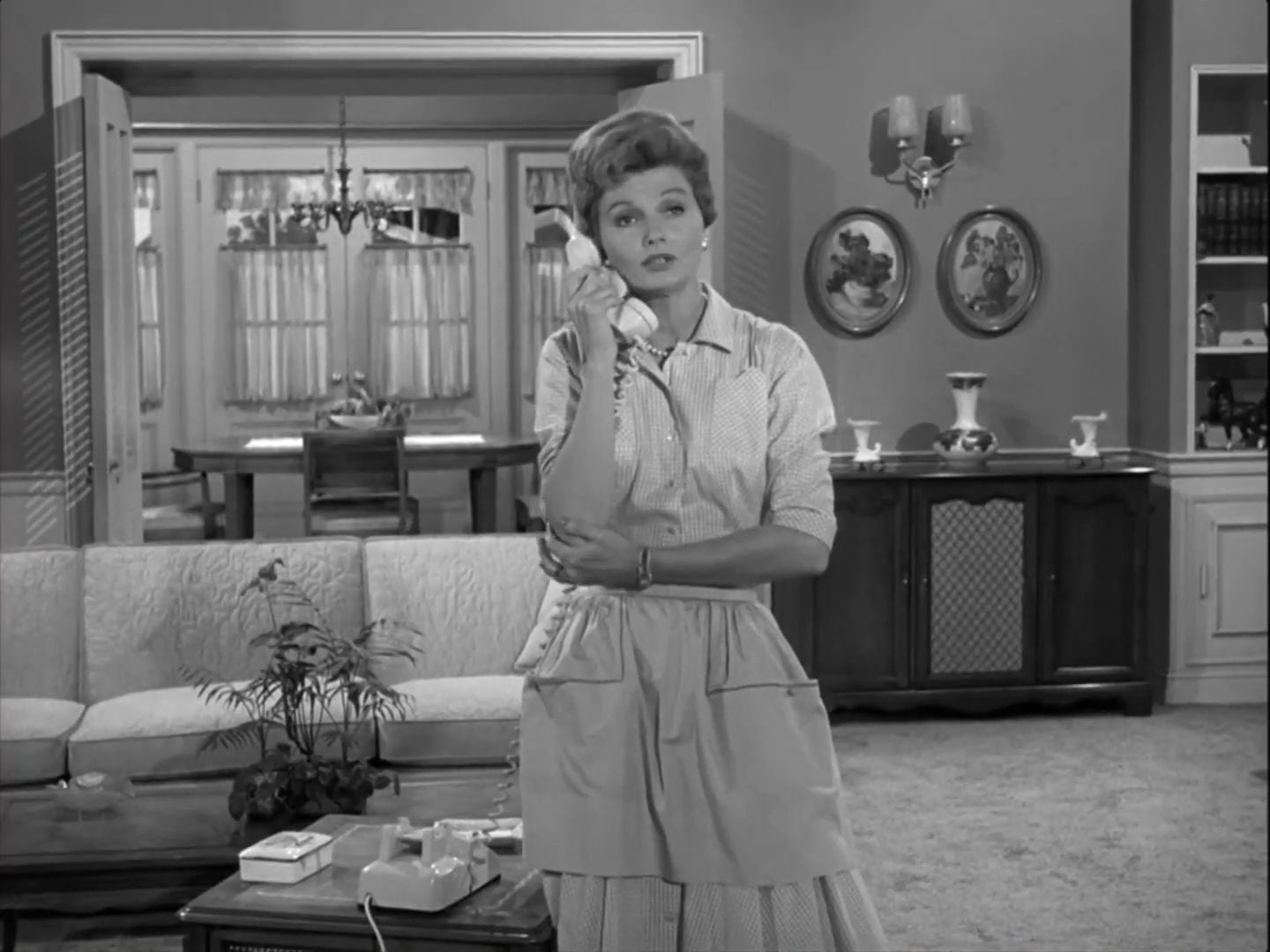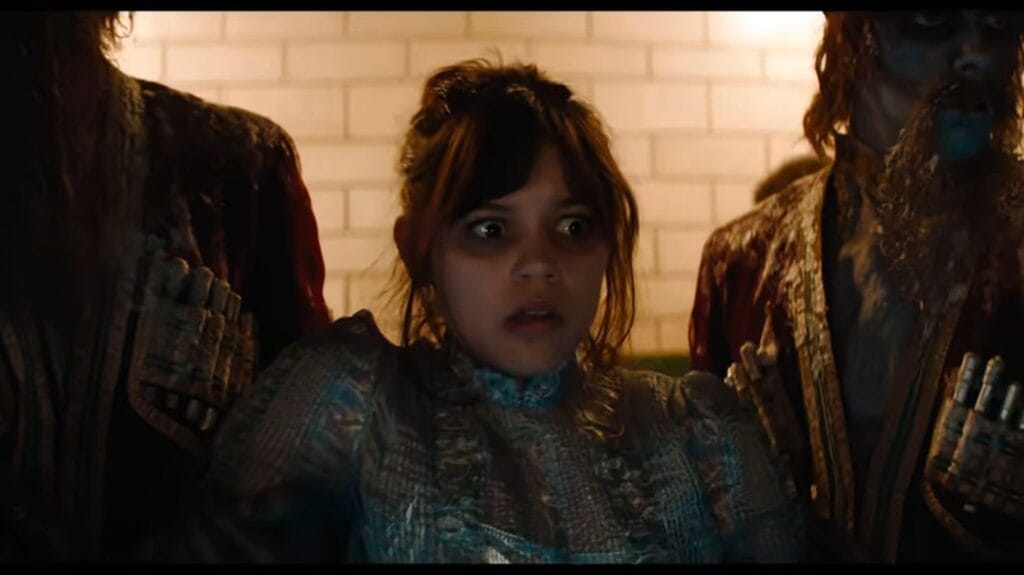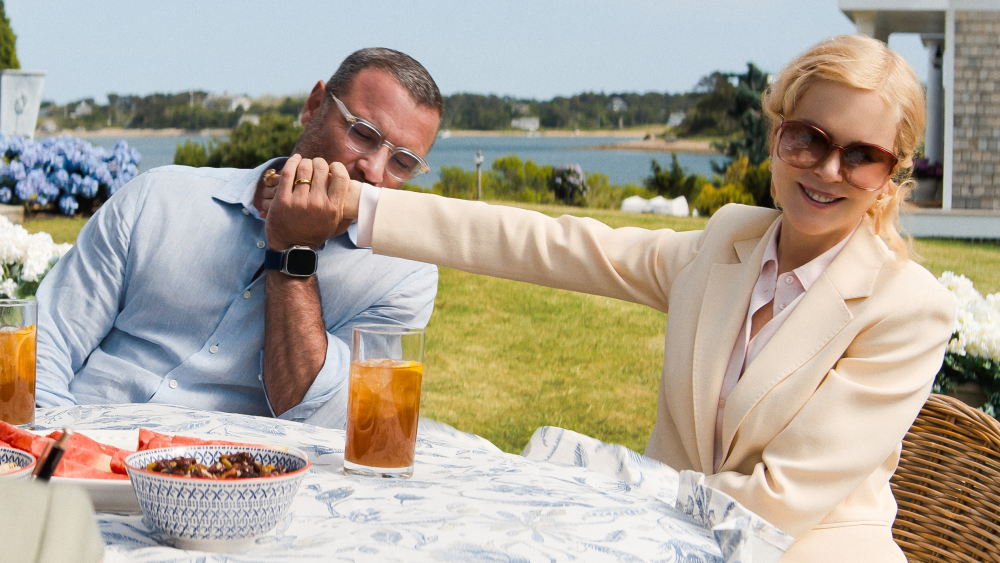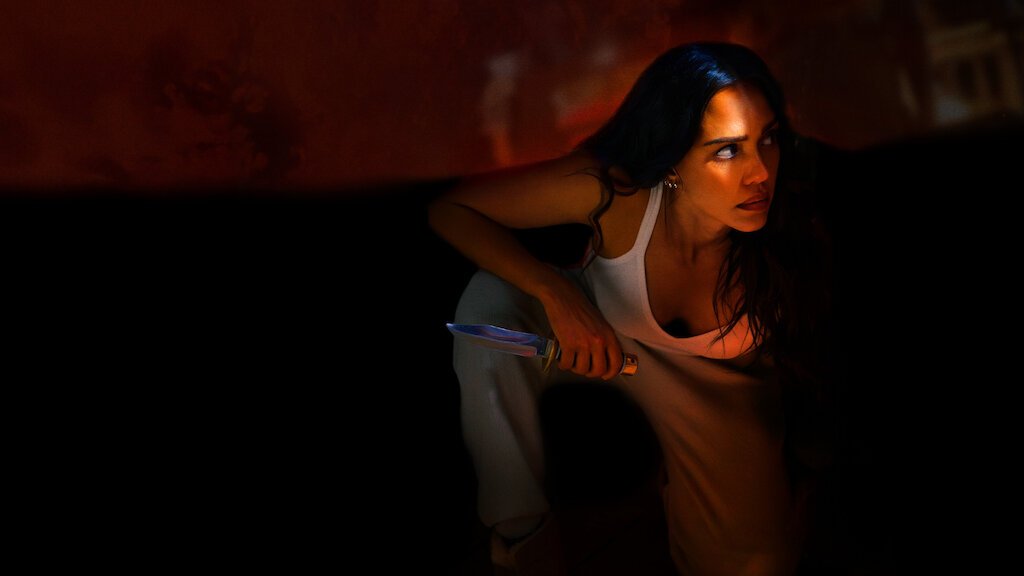The ‘Leave It to Beaver’ House: A Journey into Nostalgic and Endearing Interiors
Step back in time and immerse yourself in the heartwarming world of “Leave It to Beaver,” a beloved television sitcom that captured the essence of 1950s family life. While the show followed the adventures of the Cleaver family, the house itself played a silent yet significant role. In this article, we delve into the charming “Leave It to Beaver” house interiors, that served as the backdrop for the Cleaver family’s endearing adventures. We will explore the main floor, the upstairs bedrooms, and even take a stroll through the backyard.
Ward’s Den – The Ultimate Wood-Paneled Retreat
As we begin our tour, let’s start with an overhead view to get a sense of the layout. The Cleaver house, located at 211 Pine Street, first appeared in Season Three of the show. Upon entering, you’ll find Ward’s den on the left, with its classic wood-paneled walls and a prominent desk surrounded by an impressive wall of bookshelves.
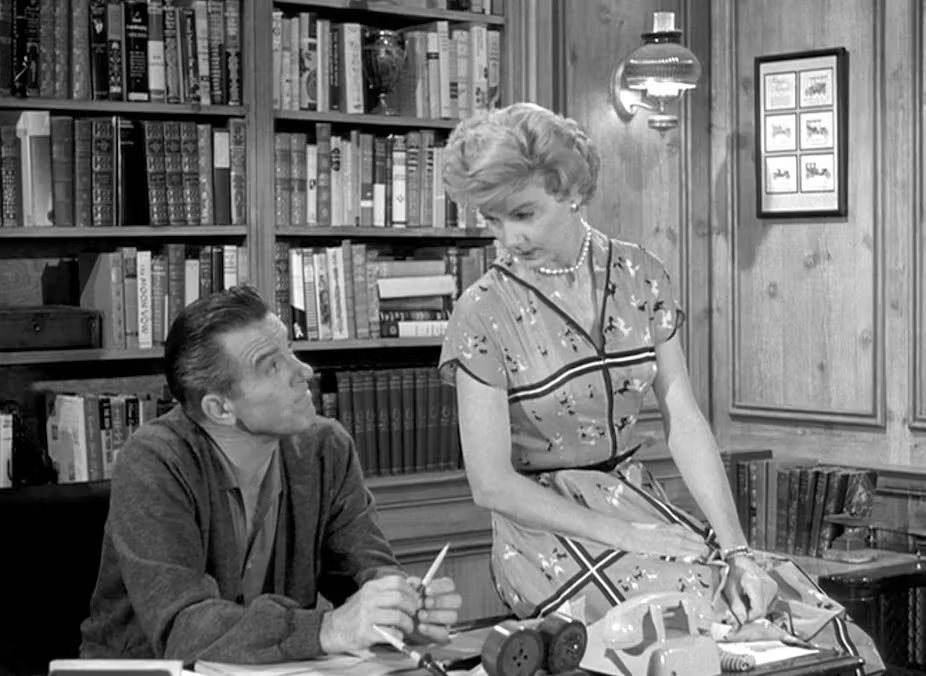
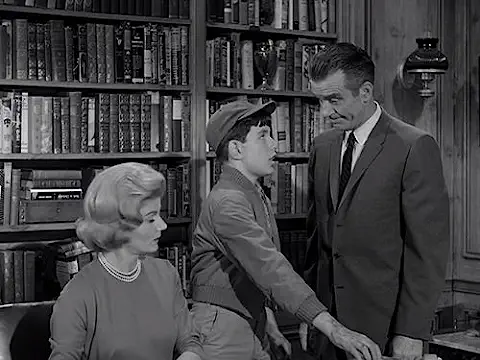
The den also features a large bowed window, often adorned with a globe or a television. The pocket doors leading into the den, typically left open, add a touch of privacy when needed.
The Cozy Living Room with Timeless Charm
Moving on to the living room, we are greeted by a cozy and inviting space. A focal point of the room is the expansive bookcase along one wall. To the right, a comfortable sofa provides a spot where Ward and June Cleaver often reflect on the events of the day.
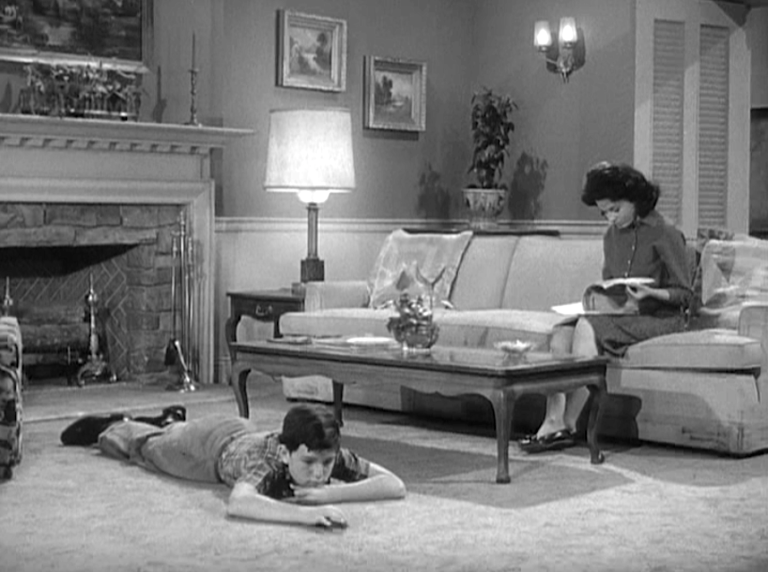
Across from the sofa, a wingback chair and a small side table complete the seating area. One delightful feature is a nook with built-in shelving, a games table, and a window, creating a charming corner within the living room.
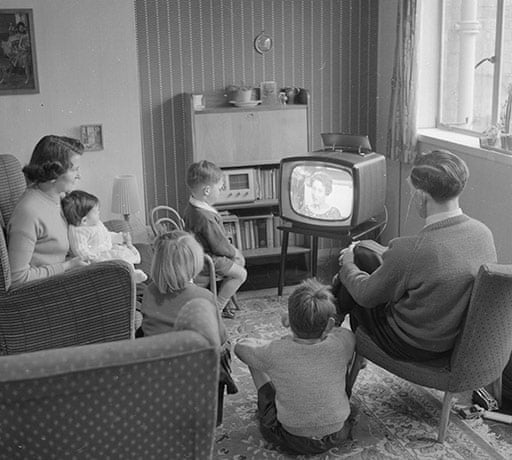
Dining Room – Where Family Gatherings Unfold
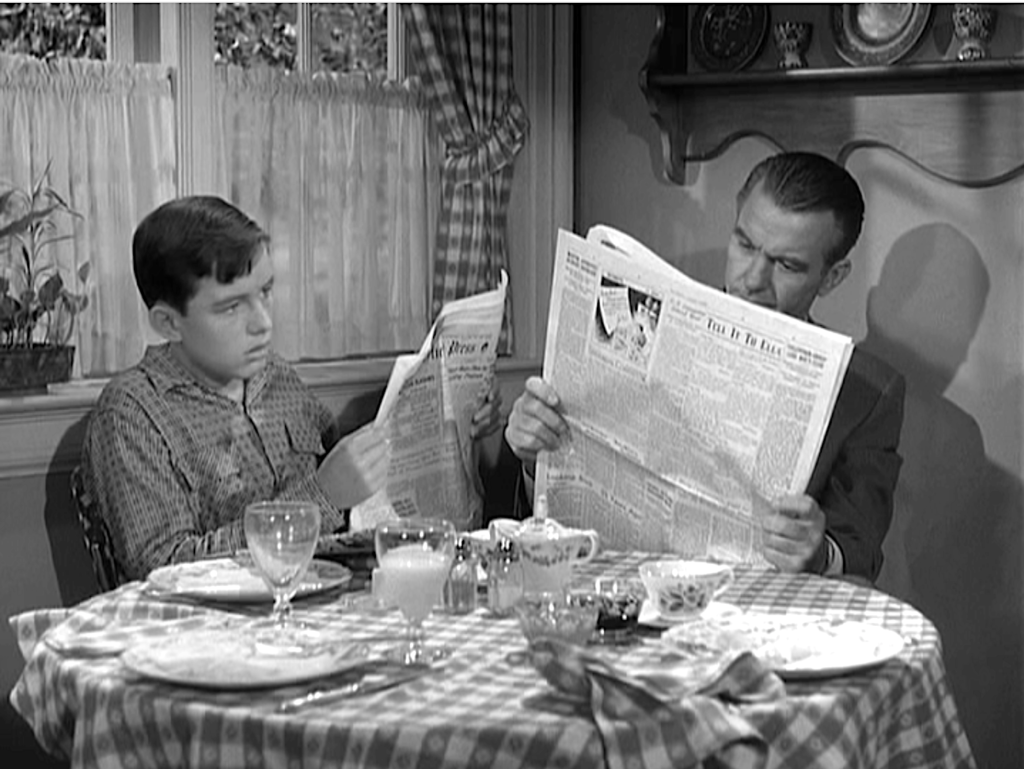
The dining room, where the Cleaver family frequently gathers, offers a warm and familiar ambiance. The centerpiece is the dining room table, around which many memorable moments unfold.
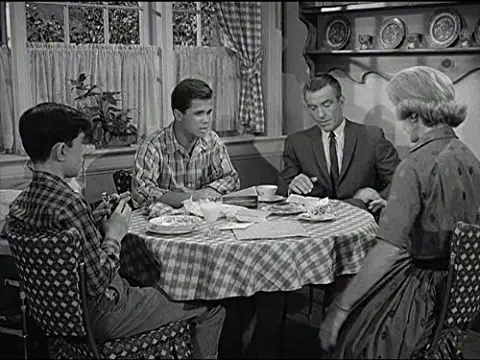
Notably, the room boasts a set of French doors that open out onto the patio area. While rarely seen open on the show, they occasionally offer glimpses of the backyard, adding a touch of outdoor beauty to the space.
June Cleaver’s Kitchen – A Culinary Haven
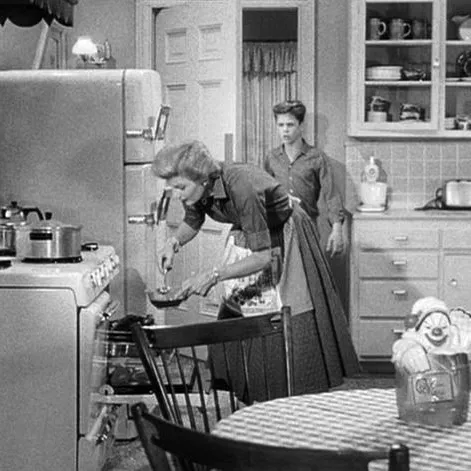
On to June Cleaver’s kitchen, a beloved space that exudes warmth and nostalgia. At the center of the kitchen is a large island, complete with a built-in cooktop and ample space for baking. Wally Cleaver’s frequent indulgence in cake seems to confirm June’s exceptional baking skills.
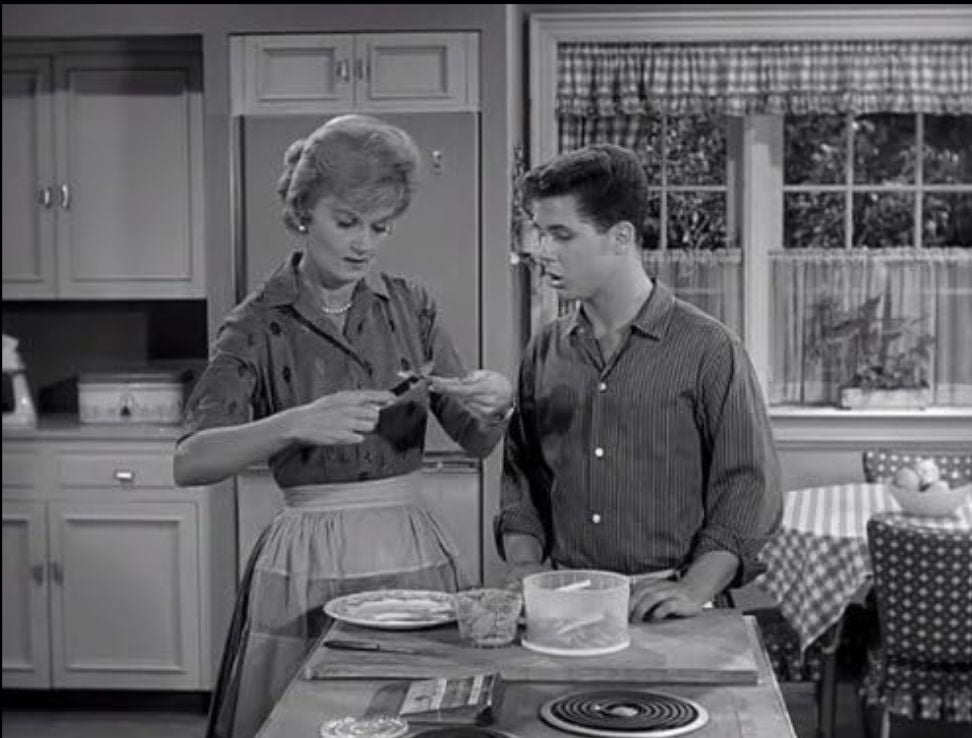
The kitchen also features a window overlooking the garage, a wall of cabinets for storing dishes and serveware, and a cozy round table where the Cleaver family shares breakfasts and lunches.
Upstairs Bedrooms – Personal Sanctuaries
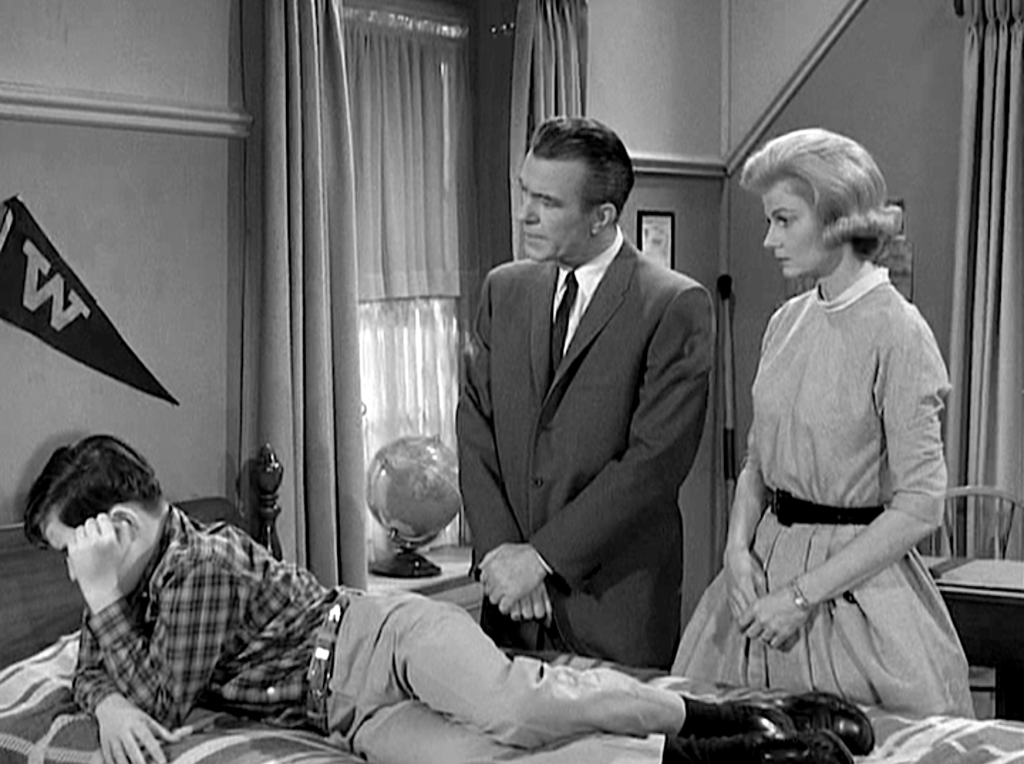
Now it’s time to venture upstairs and explore the bedrooms that provided solace and personal space for the Cleaver boys and their parents. The boys’ room captures the essence of a quintessential 1950s-60s bedroom
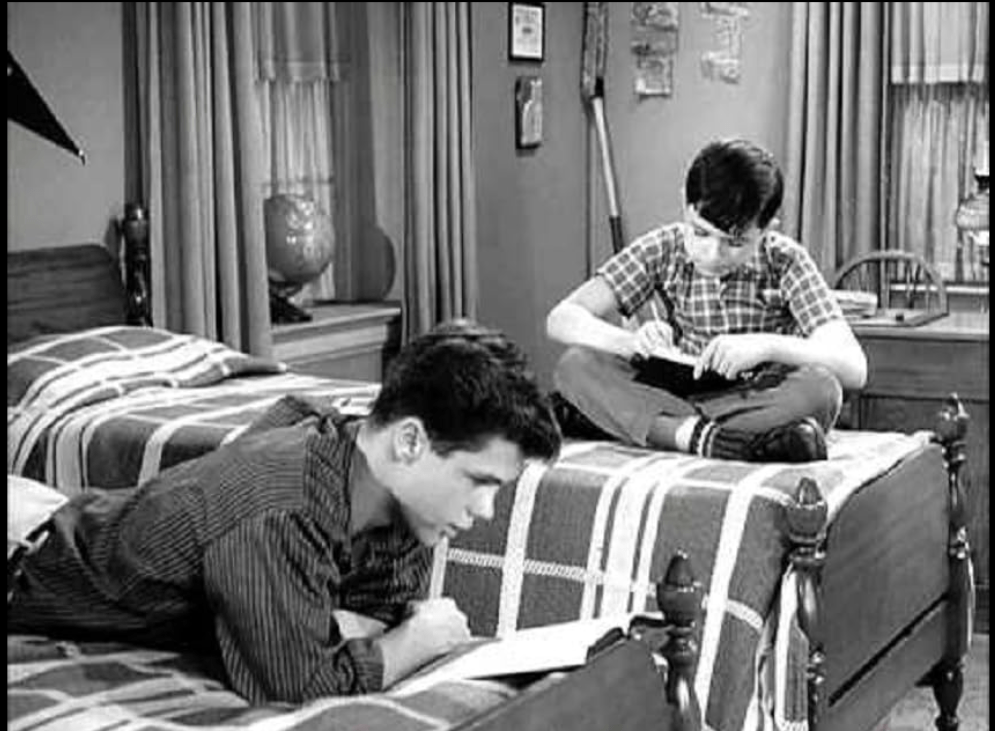
Twin beds with a nightstand in between, a framed picture of the brothers, and quirky clown paintings give the room its distinct charm. Additionally, the boys enjoy the luxury of having their own bathroom, complete with a bathtub, double sink vanity, and ample storage.
Guest Room Placement, Upstairs Hallway, and Parents’ Room

Continuing down the hallway, we encounter the guest room, a serene space that serves as temporary respite for visitors. At the end of the hall, a built-in linen closet adds a touch of practicality to the home. Finally, we reach the master bedroom, a tranquil haven for Ward and June. With its elegant canopy bed, matching dressers, and an en-suite bathroom, this room provides the Cleaver parents with a much-needed retreat from the bustling family life downstairs.
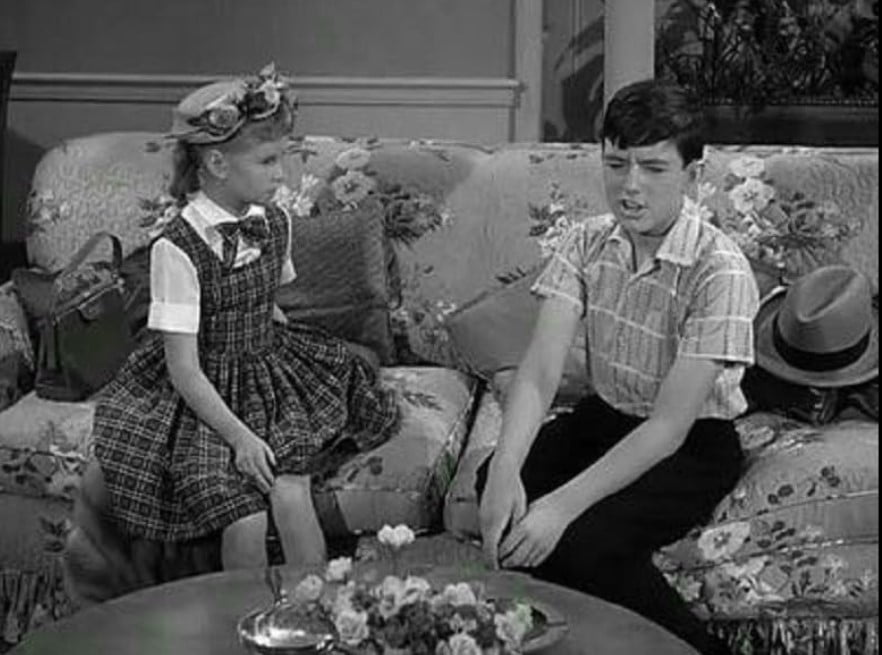
Backyard Delights – A Retreat for Outdoor Fun
No tour of the “Leave It to Beaver” house would be complete without a stroll through the backyard. The well-manicured lawn, adorned with a white picket fence, offers the perfect setting for the Cleaver boys’ outdoor adventures.
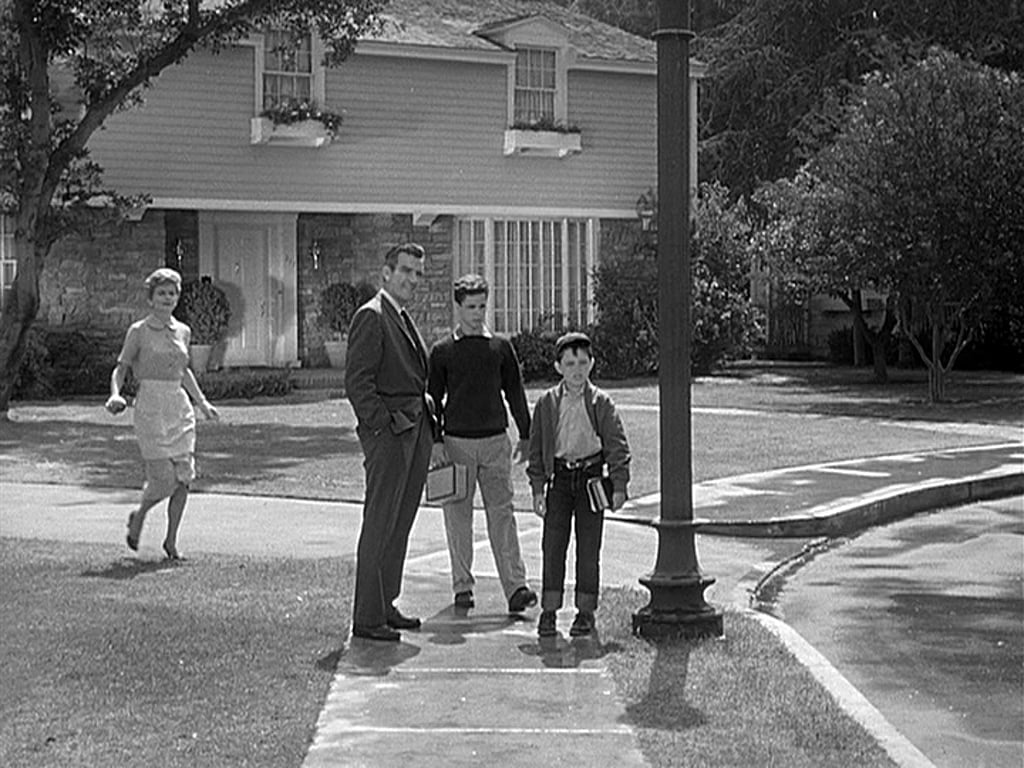
The patio, accessible from the dining room, features a barbecue grill and a seating area, ideal for summer cookouts and family gatherings. The yard also boasts a swing set, a treehouse, and a storage shed, making it a haven of outdoor fun.
Reliving the Magic of “Leave It to Beaver” house interiors
As we conclude our tour of the iconic “Leave It to Beaver” house, we can’t help but marvel at the enduring charm and nostalgia it evokes. From Ward’s den to the cozy living room, from June Cleaver’s kitchen to the bedrooms upstairs, every corner of this TV home is filled with memories of laughter, life lessons, and the joys of family. Stepping into the Cleaver house is like stepping back in time, a testament to the lasting impact of this beloved show. The legacy of “Leave It to Beaver” lives on, and the house will forever hold a special place in the hearts of fans worldwide.
As we conclude our tour of the iconic “Leave It to Beaver” house interiors, we can’t help but marvel at the enduring charm and nostalgia it evokes. From Ward’s den to the cozy living room, from June Cleaver’s kitchen to the bedrooms upstairs, every corner of this TV home is filled with memories of laughter, life lessons, and the joys of family. Stepping into the Cleaver house is like stepping back in time, a testament to the lasting impact of this beloved show. The legacy of “Leave It to Beaver” lives on, and the house will forever hold a special place in the hearts of fans worldwide.
If you’re interested in exploring more fascinating articles, you may also enjoy delving into the timeless fashion of the 1950s. Take a nostalgic trip through the styles of the era the Quirky 1950s Fashion in Wes Anderson’s Asteroid City

